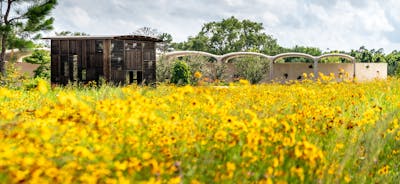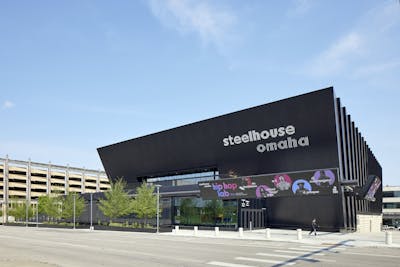
Orange County Museum of Art
Artful engineering for enduring elegance.
Project Facts
| Location | Costa Mesa, California |
| Owner | Orange County Museum of Art |
| Size | 53,000 SF |
| Cost | $73 million |
| Status | Completed 2022 |
Overview
The Orange County Museum of Art at the Segerstrom Center for the Arts boasts a distinctive hallmark—an exterior rainscreen intricately adorned with over 7,000 custom terracotta panels. The protection of this architectural masterpiece was entrusted to the Walter P Moore team, who engineered an advanced secondary steel system that seamlessly combines efficiency with cutting-edge earthquake resilience. Beyond elevating the building’s aesthetics, this feature underscores the durability, sustainability, and artisanal qualities of terracotta, guaranteeing the lasting preservation of the artistry within the museum as well as its distinctive exterior.
Services
About the Project
The Orange County Museum of Art has moved to a new 53,000-square-foot building at the Segerstrom Center for the Arts in Costa Mesa designed by Pritzker Prize-winning architect Thom Mayne and his firm, Morphosis. It includes nearly 25,000 square feet of exhibit space and 10,000 square feet for education, performances, and public gatherings.
The most striking feature of the new building is its complex exterior enclosure of custom secondary steel covered in a light-colored terracotta facade with bands of glazed terracotta panels. The exterior rain screen is composed of more than 7,000 custom terracotta panels that wave across the complex curves of the museum’s exterior.
Terracotta is known for its durability, sustainability, and hand-made, artisan qualities, but it is also inherently brittle. As the enclosure engineer, the Walter P Moore team was tasked with designing an efficient and cost-effective secondary system to integrate the terracotta and long-span glazing components of the enclosure while protecting the fragile elements from potential seismic motion.
Geometrical Modeling
The Walter P Moore team also generated geometrical models of the complex systems for both engineering analysis and documentation of the enclosure. Our LOD 300-level model bridged the gap between the design and construction teams providing an accurate and efficient means of delivering the geometrically complex secondary steel system.









