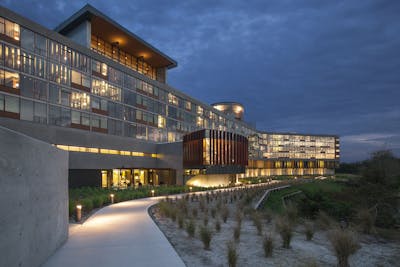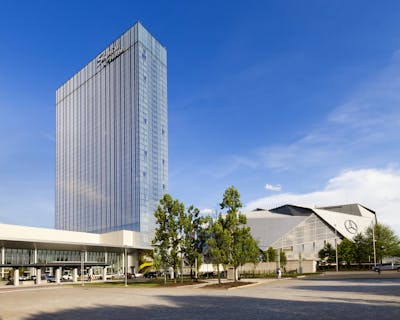
Spruce Peak Adventure Center
Excellence meets efficiency
Project Facts
| Location | Stowe, Vermont |
| Owner | Spruce Peak Realty |
| Size | 125,000 SF |
| Cost | $65 million |
| Status | Completed 2016 |
Overview
The Spruce Peak Adventure Center at the base of Stowe Mountain features a full range of luxury ski resort amenities. Walter P Moore’s expert team managed a fast-track design and phased construction approach that minimized disruption to the resort’s winter operations. Advanced engineering techniques like Geopier-improved soils and precast concrete walls were instrumental in facilitating a quick structural assembly. This development features a 65,000 square foot superstructure resting on a 55,000 square foot parking garage, demonstrating our team’s expertise in delivering both streamlined construction and a top-tier build.
Services
About the Project
This development serves as the central hub for all children’s programs at the resort. It boasts a three-story tall indoor climbing wall, along with other amenities, including a ski school, ski rental services, a children’s recreation facility, and a teen center. The project also includes a 20,000 square foot expansion of the Stowe Mountain Club, featuring a dining room, lounges, ski valet services, concierge desk, club retail store, pro shop, and a ski locker area. The upper three stories of the building house luxury residential units.
The construction of the project was carried out in two phases. The first involved the installation of utilities and site work during the summer of 2013, and the second included construction of the parking garage and podium, and the superstructure. A fast-track design approach, coupled with phased construction minimized disruption to the resort’s winter operations. The building’s structural system features a steel frame with composite concrete floors, which are supported by conventional spread footing foundations over Geopier-improved soils. The plaza deck over the garage incorporates a snow-melt system and topping slab, situated above a composite concrete and metal deck slab, which is supported by steel beams and columns. The basement walls are made of precast concrete panels designed for swift assembly of the garage.
The five-story superstructure sits atop a single-level below-grade parking garage with space for 160 vehicles. Additional resort amenities include an outdoor ice rink, complete with a heavy timber community pavilion and plaza.







