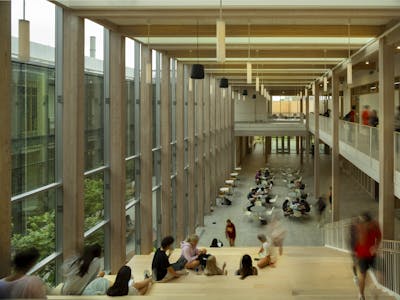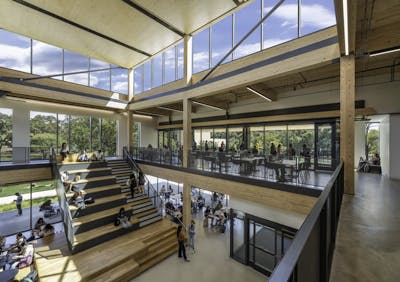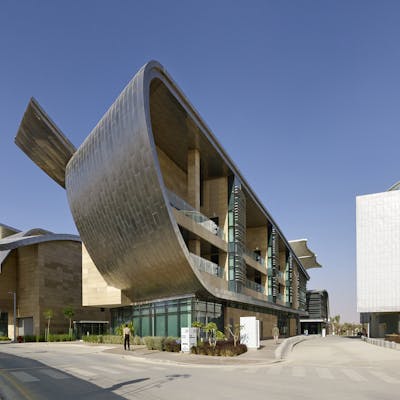
University of Houston East Garage
Using tech and impact studies to increase access, revenue, and safety.
Project Facts
| Location | Houston, Texas |
| Owner | University of Houston |
| Size | 5 levels |
| Status | Completed 2009 |
| Capacity | 1,450 spaces |
Overview
To accommodate a future influx of students, the University of Houston’s 2006 Campus Framework Plan included the addition of parking spaces. The East Garage was designed to meet the needs of students, faculty, visitors, and residents of the nearby campus loft.
Services
About the Project
With a projected influx of new students, the University of Houston needed an updated plan for more parking spaces on campus. The East Garage was designed to meet these needs by utilizing a “double zero” ramp configuration, which allowed the garage to have nested visitor parking and the capability to use the upper levels for overflow parking.
Walter P Moore provided specifications for the parking access/revenue control technology in the garage. The garage now uses pay-on-foot machines for visitors with pay stations located on the ground floor. The garage is also set up to accommodate future residential development on two sides.
Traffic engineering services for this project included a traffic impact study, site circulation review, TxDOT driveway approval, and traffic control plans. Recommendations from the study focused on the installation of a traffic signal, the addition of turn bays, and improvements to existing pavement markings to improve safety for vehicles and pedestrians.






