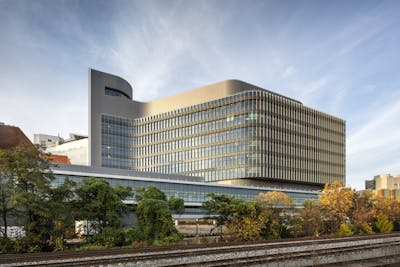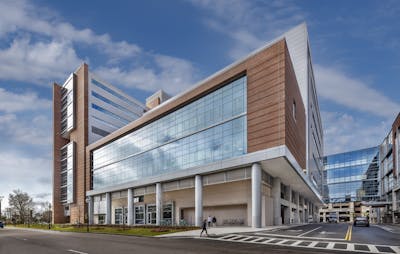
The University of Texas School of Dentistry at Houston
Innovative dental training facility
Project Facts
| Location | Houston, Texas |
| Owner | The University of Texas Health Science Center at Houston |
| Size | 300,000 SF |
| Cost | $104 million |
| Status | Completed 2012 |
Overview
The Health Science Center at Houston’s School of Dentistry is pivotal in fulfilling the institution’s mission of producing highly skilled dental professionals. Housed within a sleek and modern structure, this facility boasts state-of-the-art equipment and cutting-edge educational technology. Organized into three distinct zones, it caters to patients, students, and faculty, allowing for independent work and collaborative educational experiences.
Services
About the Project
The six-story dental branch, part of the second phase of UT Health Science Center’s Research Park Complex, includes state-of-the-art clinics, simulation and pre-clinical labs, clinical support labs, a clinical research lab, classrooms, a learning resource center, a student center, and administrative space. Designed for flexibility, the dental school facility enabled the university to increase its student population by 20 percent and increase its number of patient visits.
During the design of the nearby Behavioral and Biomedical Sciences building (BBS), the design team had to make assumptions regarding the bridge connection between it and the not-yet-designed dental branch. After the BBS was completed, the university determined the dental building needed to be an additional five feet away from the BBS, resulting in a bridge connection that was longer and heavier than anticipated. Complicated detailing was required to accommodate the changes and the resulting geometry. A wide flange was floated on a “seat” with a Teflon slide bearing to take the loads and allow movement.
When the expansion of the complex’s Central Energy Plant (CEP) became a part of the dental branch project, Walter P Moore designed taller columns and cantilevered girders over existing walls and hung the existing CEP steel structure from them. The CEP was then expanded by one bay by removing a portion of the tilt-up wall. Allowance for future expansion was provided by adding columns adjacent to the tilt-up walls to keep the steel roof structure independent.





