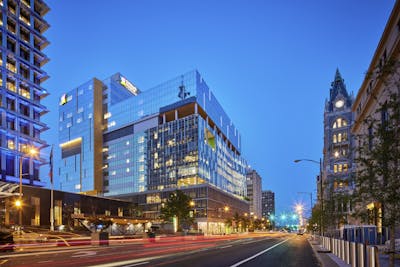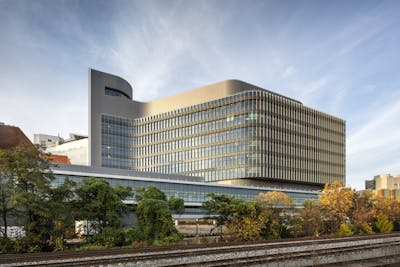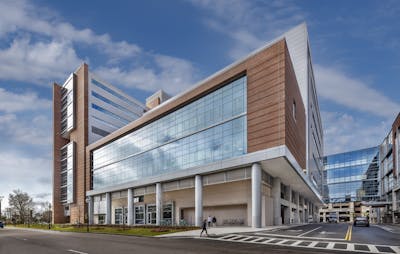
Braeswood Garage
Collaboration for future-ready innovation
Project Facts
| Location | Houston, Texas |
| Owner | The University of Texas M.D. Anderson Cancer Center |
| Size | 855,000 SF |
| Cost | $34 million |
| Status | Completed 2008 |
| Capacity | 2,470 spaces |
Overview
The Texas Medical Center is a world-class medical district and neighborhood in south-central Houston, and is home to 54 medicine-related institutions, with 21 hospitals and eight specialty institutions, eight academic and research institutions, four medical schools, seven nursing schools, three public health organizations, two pharmacy schools and a dental school. When TMC needed a top-tier parking solution, Walter P Moore answered the call by designing the nine-level Braeswood Parking Garage that would deliver 2,470 premium parking spaces to staff and visitors of this premier medical hub.
Services
About the Project
Walter P Moore successfully navigated numerous development challenges during the design phase of the Braeswood Garage. Our collaborative effort between civil and structural engineers resulted in a unique garage design that incorporated a structured slab over an existing storage pond. Our team also worked closely with the Harris County Flood Control District and the owner to seamlessly integrate the garage into the expansive $450 million Brays Bayou widening project and future plans for an office building on the same site.
The garage itself features a cast-in-place post-tensioned one-way floor system, supported by post-tensioned concrete girders. To enhance user experience, dynamic message signs equipped with a loop counting system provide real-time parking space availability information to patrons on each garage level, and an external express ramp traffic system ensures smooth ingress and egress during peak rush hours.
The Braeswood Garage stands as a world class parking facility that blends innovative design and cutting-edge technology to provide a high level of service for users.





