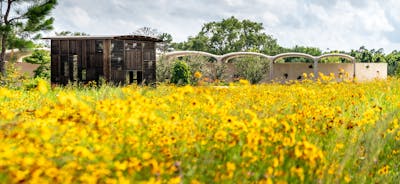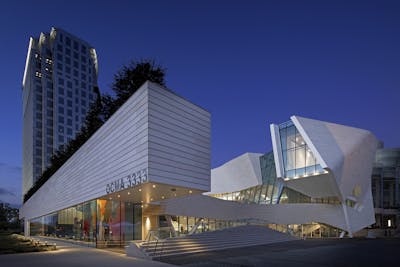
Kansas City Music Hall
Art Deco design modernization
Project Facts
| Location | Kansas City, Missouri |
| Owner | City of Kansas City, Missouri |
| Cost | $13.7 million |
| Status | Completed 2007 |
| Capacity | 2,300 seats |
Overview
A cherished Kansas City icon underwent a substantial transformation, ushering the facility into the realm of modernity while safeguarding its precious Art Deco heritage. The renovated music hall boasts improved functionality, modern technology, and enhanced accessibility, ensuring a better experience for all patrons.
Services
About the Project
In 2000, Walter P Moore worked with the architect to study the possibility of renovating an Art Deco 1930s auditorium in Kansas City. One of the most significant challenges was that the stage area was too small to handle today’s Broadway shows and events.
Walter P Moore studied the possibility of moving the 75-foot tall, three-brick-thick backstage wall and the structure behind it by 15 feet to increase the stage depth. The rigging system also needed to be relocated from stage left to stage right to facilitate performance activities better. A structural steel frame was constructed to extend the stage house vertically, move the lighting grid approximately 18 feet, and increase the stage depth from 35 to 50 feet.
Completed in just six months, theatergoers enjoy better views and a more comfortable experience, thanks to new seats, an optimal seating configuration, and easily accessible restrooms. Ramps were constructed in the historic lobby to meet ADA requirements and handicapped seats were added in the theater space.





