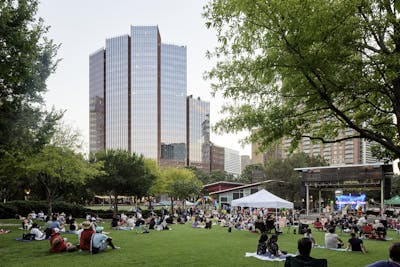
Lyric Center Garage
Innovation, aesthetics, and expansion redefine parking
Project Facts
| Location | Houston, Texas |
| Owner | U.S. Property Management |
| Size | 327,315 SF |
| Status | Completed 2018 |
| Capacity | 810 spaces |
Overview
Housing 810 new parking spaces, a connecting tunnel for Houston theatergoers, and the new Lyric Market, the gracefully designed Lyric Garage makes no compromises. The Lyric Market offers retail shopping and houses a new food hall with 31,000 square feet of culinary choices. On the garage exterior, LED accent lighting displays custom light shows for holiday, sporting, and cultural events.
Services
About the Project
Aiming to redefine the parking experience, this new 327,000-square-foot project offers cutting-edge technology and smart design features. The structure also features ground-level restaurant space and a public plaza, while a new tunnel under Prairie Street will connect the building to the Alley Theater.
Lyric’s two-way circulation system eliminates the inconvenience of one-way traffic flow. While theatergoers enjoy this effortless circulation, they are led by an avant-garde Colored LED Guidance System which elegantly illuminates the path to available parking spaces. After a fun night out, they return to an intuitive pay-on-foot station that displays a car’s location on a digital map for ease of retrieval. There will be no nervous panic button pressing while wandering Lyric Garage in search of a parked vehicle.
Round-the-clock security patrols and state-of-the-art digital CCTV cameras ensure visitor safety and peace of mind. License plate recognition technology at every parking space works double duty to provide contract parkers with a frictionless entry and exit experience. No more badging in or out. Lyric Garage is truly the future of parking.




