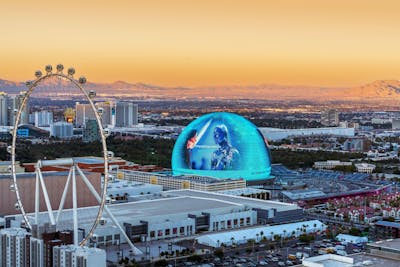
Memorial Park Conservancy Clay Family Eastern Glades
Supporting urban nature
Project Facts
| Location | Houston, Texas |
| Owner | Memorial Park Conservancy |
| Cost | $19.6 million |
| Status | Completed 2020 |
| Certifications | SITES Certified |
Overview
Our sustainable approach to this keystone piece of the Memorial Park Masterplan delivered a natural oasis to the bustling metropolis of Houston. The Eastern Glades project included strategic sizing of the lake and innovative sediment forebays to enhance water quality while minimizing maintenance dredging. Through our commitment to sustainability, the project achieved both LEED and SITES Certifications, exemplifying our dedication to preserving the natural environment and promoting sustainable site development.
Services
About the Project
The award-winning second phase of the Eastern Glades marked the initial step in the iconic Memorial Park’s ten-year master plan. This phase revitalized 100 previously undeveloped acres, introducing wooded wilderness trails and picturesque water vistas to the park.
Building upon the Phase I design, our team was selected for civil and water resources engineering for Phase II of the Memorial Park Eastern Glades project. Phase II involved grading and utility design for a gathering lawn, picnic facilities, and expanded parking. A significant project element involved reevaluating detention requirements and resizing a lake proposed in Phase I. A water balance study confirmed the lake’s capacity to store water for monthly irrigation. We sized the outflow structure to provide detention and stormwater quality treatment. This included sediment forebays to minimize particulates, improve lake water quality, and substantially reduce maintenance dredging. Our team also confirmed that an existing ravine could handle the lake’s predicted outfall and determined erosion protection was needed.
All infrastructure was hidden to address the owner’s aesthetic concerns for a natural environment, and the lake was maintained at a three-foot depth. From this level, the park reuses one foot for irrigation instead of buying potable city water. A water balance study used statistical rainfall analysis to determine what percentage of total irrigation demand would be met using one foot of water. Working with a lake consultant designing the circulation system, it was determined that the lake would be refilled with rainfall and stormwater capture.
In addition to preserving a natural environment, our team focused on protecting the existing forestry and working around the existing trees. The project also achieved SITES Certification, the LEED designation for sustainable site development.






