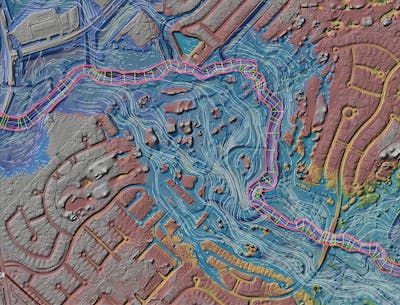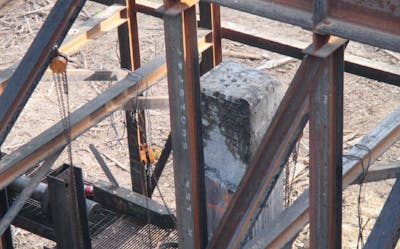
Sylvan Avenue Improvements
Meeting current roadway standards while enhancing adjacent developments.
Project Facts
| Location | Dallas, Texas |
| Owner | City of Dallas |
| Size | Four-lane street |
| Status | Completed |
Overview
Sylvan Avenue in Dallas, Texas needed to be upgraded from its 1930s infrastructure to address 21st century demands. The city asked Walter P Moore to plan updates from the I-30 Westbound Frontage Road to Fort Worth Avenue.
Services
About the Project
This Dallas transportation project changed Sylvan Avenue from an old six-lane roadway into a four-lane street, incorporating on-street parking and bicycle lanes. The Walter P Moore team and the city worked closely together to coordinate with the adjacent mixed-use development that was a driving force behind design choices and schedule.
Due to the adjacent development, the schedule took an abrupt turn that required the Sylvan Avenue design to progress from 60% to 100% in six weeks. Walter P Moore met this accelerated schedule by holding frequent meetings and coordination with the city and the developer.
During this time, several Dallas water utility lines were replaced, as was a 20-inch water line dating back to at least the 1930s. This also required replacement and connection to an intersecting 16-inch water line from 1934. Two wastewater lines that were built in the 1930s and 1950s were replaced as well, and extra connections were provided to the new mixed-use development and existing businesses.
Additional challenges and a design revision came during construction to accommodate the adjacent development when the paving, buildings, and sanitary sewer elevations were constructed even lower than anticipated. The street profile and sanitary sewer main were lowered more than half of the project length, which required an extension of the reconstruction limits into a bank parking lot on the west side of the street.






