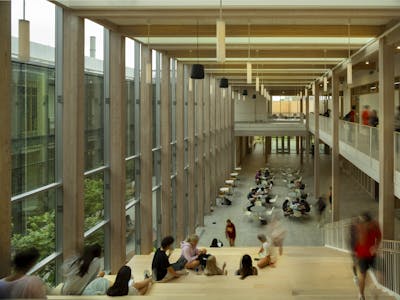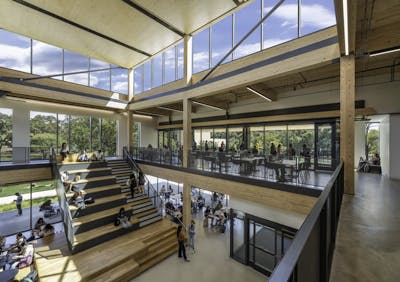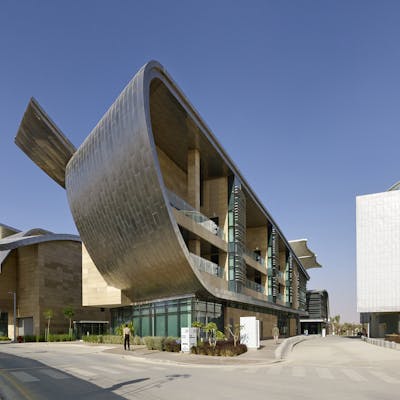
University of Houston University Center
Cornerstone of campus life
Project Facts
| Location | Houston, Texas |
| Owner | University of Houston |
| Size | 306,000 SF |
| Cost | $80 million |
| Status | Completed 2014 |
Overview
The University Center’s student-led transformation stands as a testament to the unwavering pride of the Cougar Nation at the University of Houston’s main campus. The completed project has provided a genuine “home away from home” facility, serving as the vibrant heart of student life.
Services
About the Project
The University of Houston’s Student Center underwent a major renovation and expansion on its main campus. Initially, the UH Student Center consisted of two buildings: one was built in the 1960s with two stories above ground and one basement level. The second building, added in the early 1970s, was located north of this building and included a basement only.
For the transformation, the 1970s basement was abandoned and in-filled. Horizontal building expansions were constructed for the north and east sides of the original 1960s building, with two 60-foot-long bridges connecting the north side. Both expansions are two stories of steel construction above grade and clad with brick, curtain wall, and metal panel. The northern expansion houses offices and common areas, while the eastern expansion includes a theater, event spaces, and a kitchen. Renovations to the 1960s building included a new lounge and exterior stair tower. In addition, an enhanced outdoor lounge and small stage area are the home of formal and informal student gatherings.
Walter P Moore worked with the architect and contractor to eliminate the demolition and construction waste diverted to a landfill from the basement demolition. The basement lid was removed, but the basement walls and floor remained. The new north addition foundations were constructed directly on the existing basement floor before the area was filled.
The original 1960s building contained an expansion joint directly in the center of the building. The University has struggled for years with unsightly cracking in architectural elements caused by dissimilar building movements on each side of the joint. Walter P Moore devised a way to “stitch” the buildings together so that the “two buildings” acted as one. This eliminated the movement between the two sides and provided a uniform base for applying new architectural elements.






