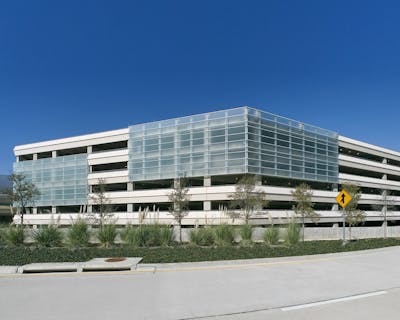Our expertise
Good parking is good business. We help owners create modern facilities that are efficient, attractive, integrated with their surroundings, and built to optimize ROI. Our parking team has deep expertise in all facets of these highly specialized structures, including demand analysis, concept development, design, construction, operations, maintenance and restoration.
Design Team Project Management
Our team orchestrates close collaboration between architects, engineers and consultants to create top-tier parking facilities built to serve end users and meet project budgets. We also work with contractors on design-build projects. Our ultimate goal is to provide exceptional parking experiences, while delivering long-term maintainability and profitability.
Parking Design
The parking structure is often the first impression made on a building visitor. We help clients ensure those experiences are pleasant and safe. Our engineers are experienced in creating custom vehicle circulation patterns to facilitate easy access, smooth traffic flow, and efficient operation. Our expertise also encompasses Parking Access Revenue Control (PARC) and wayfinding graphics.
Parking Planning
Our team plans optimal parking solutions for a wide range of clients, including education, healthcare, municipalities, commerce, sports venues, and transportation. Our plans encompass all parking considerations, including location siting, traffic patterns, mobility master planning, traffic engineering, sustainability, and building codes. We help our clients minimize costs, reduce spaces, and enhance the parking experience.











