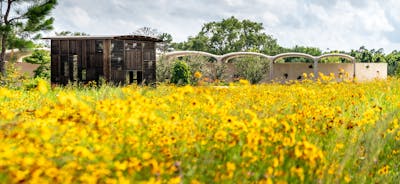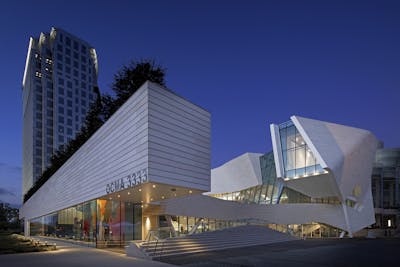
The Charleston Gaillard Center
Cultural renewal accomplishment
Project Facts
| Location | Charleston, South Carolina |
| Owner | City of Charleston, South Carolina |
| Size | 79,000 SF |
| Status | Completed 2015 |
| Capacity | 1,800 seats |
Overview
This revitalization endeavor restored the Gaillard Center into a world-renowned performance venue, catapulting Charleston into the national spotlight and reaffirming its stature as a vibrant hub for the arts. An authentic cultural immersion awaits visitors from every perspective as the center elevates acoustics and artistic expression for the entire community.
Services
About the Project
When it opened almost a half-century ago, the Gaillard Municipal Auditorium was a state-of-the-art facility that undergirded historic Charleston’s long-standing commitment to the arts. From the first opera performance in the United States to the annual Spoleto Festival, Charleston has hosted world-renowned arts events. The years took a toll, however, and over time, the Gaillard Auditorium could not keep up with the city’s growth in arts. Inadequacies in size, sound quality, accessibility, and the overall experience for theater patrons contributed to a growing divide between the needs of the community and the capabilities of their center for the arts.
The original Gaillard Municipal Auditorium was partially demolished and replaced with a state-of-the-art, four-level, 1,800-seat performance hall, an updated 18,000 SF exhibition hall, and new banquet facilities. The adjoining 61,000 SF civic office building houses the City of Charleston’s new Emergency Operations Center.
The renovated Gaillard Center re-opened in 2015 to rave local and national reviews and has contributed an estimated annual economic impact of $40 million for Charleston. By using intelligent construction and retrofitting to bring the facility up to current hurricane, seismic, and flood requirements rather than a complete teardown and replacement, Walter P Moore helped deliver a world-class performing arts venue for a fraction of the cost of a new venue, saving the City of Charleston an estimated $65 million and demonstrating resilient, urban redevelopment and civic stewardship.
Although multi-discipline 3D models are commonly used today, when design began for this project in 2010, several key design team members were still using 2D CAD. Recognizing the project’s complexity and intense spatial coordination requirements, Walter P Moore took the initiative to develop a 3D BIM using REVIT Structure, including a complete model of the existing structure. The team was led through progressive modifications of this model as the design evolved to include areas of demolition, new structural elements, and other building systems. This effort was essential to the effective coordination of the multi-disciplinary design process.





