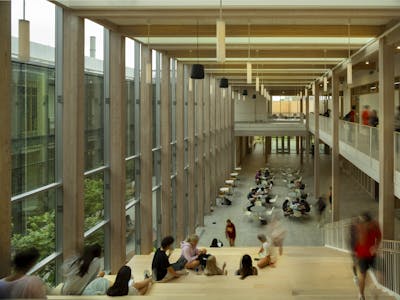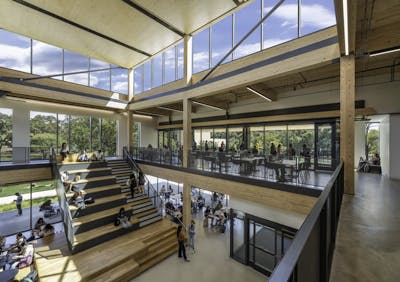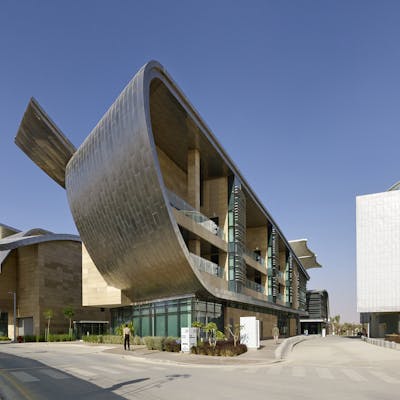
UCSD Theatre District Living and Learning Neighborhood
Reducing the carbon footprint of a university while saving money.
Project Facts
| Location | San Diego, California |
| Owner | University of California - UC San Diego |
| Size | 1,500,000 SF |
| Cost | $538 million |
| Status | Completed 2023 |
| Capacity | 1,200 parking spaces; 2,100 student beds |
| Certifications | Pursuing LEED Gold® |
Overview
The proposed Theatre District Living and Learning Neighborhood (TDLLN) is a vibrant mixed-use community on a 10.9-acre site on the University of San Diego’s (UCSD) west campus. Walter P Moore helped develop the design team’s plan, which consisted of redirecting major vehicular traffic for better accessibility as well as using sustainable materials to build new building and parking structures.
Services
About the Project
UCSD’s 2018 master plan aimed to expand campus facilities and infrastructure to respond to increasing enrollment and prepare for continued growth. The university chose to transform an existing surface parking lot into an ecologically focused living and learning environment that would enhance connection to the surrounding neighborhood while reducing the impact of parking and congestion in nearby streets. Walter P Moore provided structural, enclosure, and construction engineering for the project, along with traffic and parking design.
Our primary challenge was to maintain the owner’s budget while delivering a stunning user experience and limiting long-term maintenance costs. The number of parking spaces required meant that a large, subterranean garage would need to be integrated with the project’s five towers. The team initially considered a two-and-a-half-level garage connected to all five buildings but found they could significantly reduce costs by integrating it only with the three shorter towers and deepening the garage to four levels. This change reduced the construction cost by $47 million. Our integrated parking and structural design team then worked together to develop a layout that allows columns to run the full height of the structure without sacrificing usability while improving pedestrian safety within the garage and avoiding costly transfer beams and girders.
At over 135,000 SF per level, conventional engineering thinking would divide the garage into two independent sections with an expansion joint. Instead, our team used advanced temperature analysis to accurately model the effects of shrinkage during initial construction, allowing us to avoid these costly and maintenance-intensive joints at the Plaza (grade) Level. We also specified a checkerboard pattern pour sequence for the floors, significantly reducing the negative impacts of initial concrete shrinkage, yielding parking decks with minimal cracking and lower long-term maintenance costs.
Another structural challenge was coordinating the highly congested floor plates throughout the five towers. We made the floors as thin as possible to keep costs down. However, that required packing rebar, post-tensioning (PT) tendons, electrical conduit, penetrations for utilities, and depressions for drains and balconies into a smaller space. To precisely locate these elements, our team developed an LOD 350 model, which is more detailed and accurate than industry-standard design models. This high-fidelity model also allowed our team to accurately track concrete and reinforcing quantities throughout the project, leading to more competitive construction bids. Our extra effort paid off: the winning bid for concrete alone was $6.6 million below the design development budget.
This complicated project was a rousing success. The confidence we instilled in our peer reviewers through proactive and thorough communication allowed us to secure a structural permit nine months ahead of the rest of the design team and without costly plan check revisions. We addressed their concerns with thoughtful detailing and by freezing key areas of the project, ensuring that things would not change after their last review. Our integrated approach to designing the garage and towers, combined with our high-fidelity modeling, reduced construction costs by nearly $55 million. Finally, our optimization of the concrete mix and careful tracking of reinforcing material facilitated the team’s goal of achieving LEED Gold.






