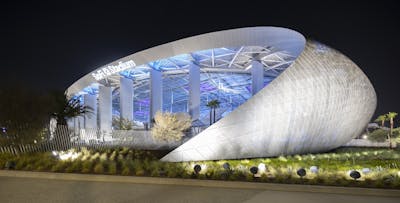
Intuit Dome
Redefining stadium excellence for Clippers fans
Project Facts
| Location | Inglewood, California |
| Owner | Los Angeles Clippers |
| Cost | $1.8 billion |
| Status | Completed 2024 |
| Capacity | 18,000 seats |
| Certifications | Pursuing LEED Platinum |
Overview
Crafted to deliver an unparalleled fan experience, the Intuit Dome, home to the Clippers, stands as an iconic symbol in Southern California. Boasting state-of-the-art amenities, its exterior design mirrors a basketball net while maintaining a carbon-neutral footprint with solar panels. Offering premium features such as ample legroom, optimal sightlines, and top-notch earthquake safety measures, it sets a new standard for sports venue excellence.
Services
Challenges
Seismic Risk Near Fault Line
With the Newport-Inglewood Fault just 1.25 miles from the site, seismic resilience was a top priority for the structural design team. The project needed an approach that would ensure safety, performance, and longevity in a high-risk seismic zone.
Iconic Roof Structure
The architectural vision called for a single iconic roof to cover diverse program spaces—including an 18,000-seat NBA arena, team offices, and an open-air fan lobby. This required creative long-span solutions and advanced modeling to integrate form, function, and flexibility.
Supporting a Landmark Video Board
The one-of-a-kind halo board—a one-million-pound, 360-degree suspended LED structure—posed unique challenges for both structural capacity and seismic performance, especially given its retractable components and dynamic loads.
Setting a New Sustainability Benchmark
The Clippers’ ownership team set a clear goal: build the NBA’s most sustainable arena. This included targeting LEED v4 Platinum certification, electrifying the entire facility, and significantly reducing embodied carbon in construction materials.
Solutions
Flexible Seismic Roof System
Our team developed a custom toggle-brace system that allows the lightweight diagrid shell roof to move independently from the main arena structure during an earthquake. This system provides gravity and lateral support while enabling controlled seismic flexibility—preserving both structure and aesthetics.
Integrated Seismic Strategy Without Joints
Rather than using conventional seismic separation joints between the arena, office, and public spaces, the team implemented an integrated roof-level connection. This eliminated visual and functional interruptions, reduced cost, and enhanced occupant experience.
Innovative Construction for Complex Loads
The structural design relied on long-span trusses, some supporting up to 250 psf of landscaped plaza and multiple building levels. The halo board was modularized into “picture frame” sections for floor assembly and sequential roof installation, optimizing construction logistics and precision alignment of high-resolution LED panels.
Low-Carbon Concrete Optimization
The team collaborated with Catalina Pacific to develop supply-chain-specific Environmental Product Declarations (EPDs) for all concrete mixes. This resulted in a 20% reduction in embodied carbon and exceeded California’s 2024 Green Building Code benchmarks by 50%—demonstrating leadership in sustainable construction.
Results
Iconic Roof Defines Brand Identity
The diamond-patterned ETFE/PTFE diagrid shell resembles a basketball net in motion, creating a signature architectural element that reinforces the Clippers’ brand and elevates the Los Angeles skyline.
Sustainability Leadership in Sports
Poised to become the first NBA arena certified LEED v4 Platinum, Intuit Dome is fully electric and capable of hosting entire games or concerts powered by its onsite solar array and battery system.
Positive Community and Economic Impact
The development has injected more than $200 million into the local economy, created over 7,000 construction jobs, and launched a $100 million community benefits package—including public courts and an 80,000-square-foot civic plaza.
Venue of Choice for Premier Events
Since opening, the venue has been in high demand—with sell-out concerts, scheduled NBA All-Star events, and a role in the 2028 Olympic Games. Its structural versatility and fan-first design set a new standard for multi-use sports venues.













